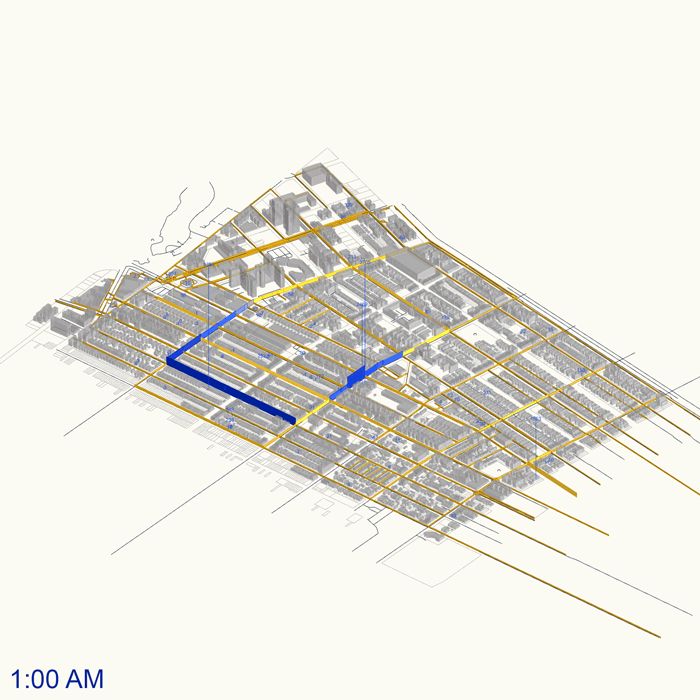Jacob
Makani’okekai
Kackley
architect | BIM | spatial data | digital twin | computational design
A Proposal
Building a Digital Twin
In an industry that struggles with prototyping its product, we believe that the development of digital twins can bridge gaps in risk assessment before any capital assets are distributed or developed.
A little about me
I am a Native Hawaiian Architect who uses a sensitive deployment of spatial data to build an equitable world. I bring data into design decisions, quantify the qualitative, and push design solutions using computation.
Spending five years working as an Architectural Designer on projects ranging in scale and social impact, I have experience designing affordable housing, renovations, and furniture design.
As a BIM and Design Systems Coordinator at Foster + Partners, I leverage computation and systems thinking to create value-add solutions for integrated design projects.
Shared Kitchen
Connected Environments Prototype
The presence of another person enhances the spatial experience beyond what a voice or video can emulate. We reframe our physical space as our UI, lower the need of our attention, enhance our UX of physical space using human-computer interactions.
Architecture + Design
Dipped Shelf
Luxury Without the Price Tag
Our goal is to build a culture of quality - quality without a luxury price tag. We are taking a closer look at industrial materials in order to bring durable, long-lasting quality at a competitive price.
Garfield Pool Renovation
Community Facility in San Francisco
Assisted CA processes for a LEED Gold certified 3,550 square foot community pool and recreation facility. Among other tasks, I managed documentation and submission of LEED certification, RFI’s, and Submittals. Coordinated design changes with consultants and management.
Sister Lillian Murphy Community
Affordable Housing in San Francisco
Assisted the DD and CD processes for a 152-unit affordable housing project in the Mission Bay of San Francisco. Utilizing BIM workflows, I helped digital documentation of the corner stair tower, entry plaza grading, and various detail drawings.
More Information
Ideas + Computation
REVEST
Crowd Funded Equity Prototype
In a neighborhood significantly underserved and its residents primarily ignored, we prioritized a product intervention addressing a systems strategy over a bespoke architectural deployment. We call it, REVEST.
Open House
A Spatial Marketplace
OpenHouse hosts computational products developed by designers on an online marketplace. By automating the design phases, this strategy can lower design service fees, reduce project timelines, and assist buyers in finding sellers.
Simulated Amenity Location
Pedestrian Simulation + Predictive Site Selection
Our goal is to simulate the population of the Crown Heights locale, their movement patterns in the neighborhood and amenity locations/gaps in order to identify a potential market location for a new dog care facility and run.







